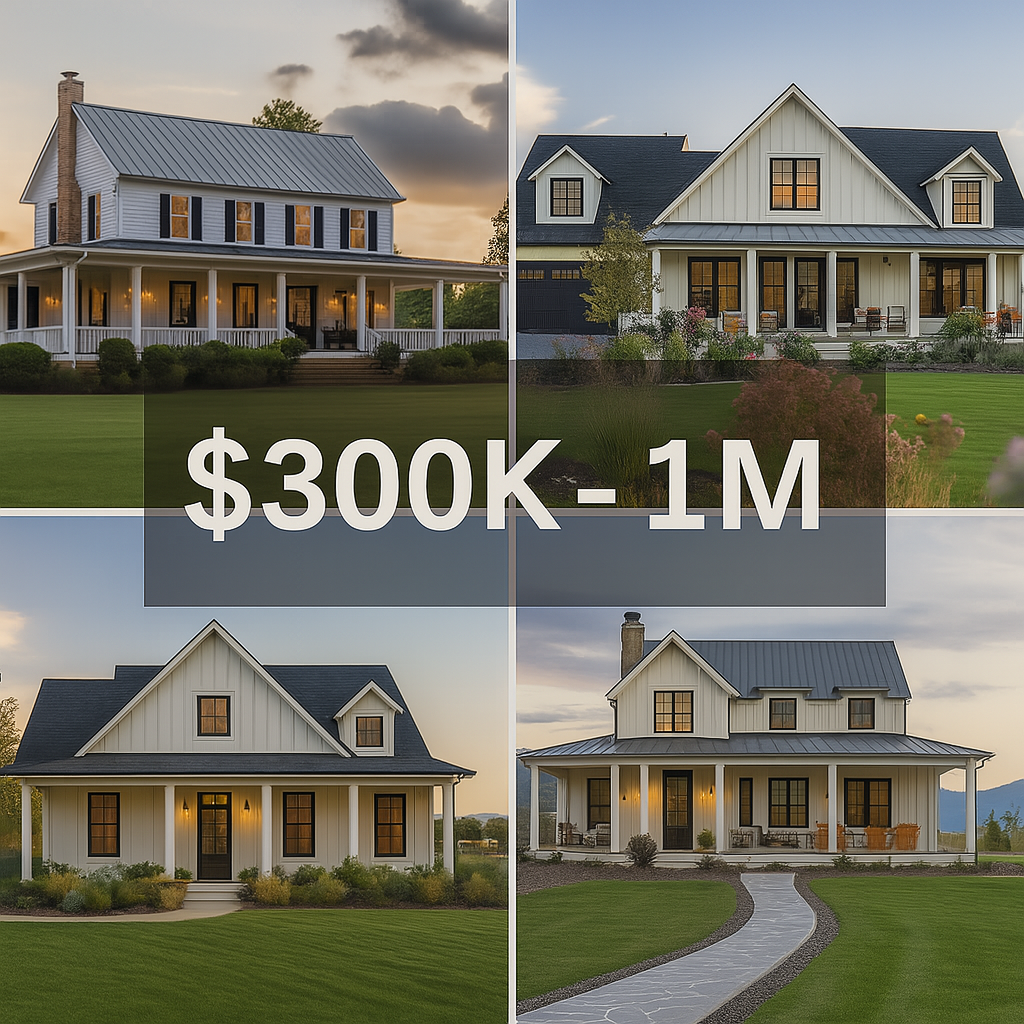Thinking of building a farmhouse in 2025? Whether you’re dreaming of a white board-and-batten exterior, a wide front porch, or a modern barndo with rustic flair — the great American farmhouse is as popular as ever. But with rising construction costs, regional price differences, and varying land availability, what exactly can your budget get you in today’s market?
We’ve broken it down across the U.S. with 35 unique farmhouse builds — ranging from cozy, compact designs around $300K to sprawling rural retreats nearing $1 million. Each one reflects a different combination of location, cost, square footage, style, and must-have features.
Note: The images are visual inspiration only. The details below reflect realistic expectations in their respective regions based on 2025 pricing and building trends.
Design 1

- Location: Central Texas (Hill Country)
- Estimated Build Cost (2025): $475,000
- Square Footage: 2,200 sq ft
- Bedrooms / Bathrooms: 3 Bed / 2.5 Bath
- Land Size: 1.5 acres (not included in build cost)
- Style: Modern farmhouse with Hill Country stone accents
- Exterior Materials: Board-and-batten siding, limestone veneer, metal roof
- Key Features: Vaulted great room with exposed beams, large kitchen island, wraparound porch, mudroom
- Garage: 2-car attached
- Notes: Central Texas offers relatively affordable building costs and access to local stone, with typical per-square-foot prices around $215.
Design 2

- Location: Upstate New York (Hudson Valley)
- Estimated Build Cost (2025): $685,000
- Square Footage: 2,600 sq ft
- Bedrooms / Bathrooms: 4 Bed / 3 Bath
- Land Size: 3 acres (wooded lot)
- Style: Traditional farmhouse with modern updates
- Exterior Materials: Painted clapboard, asphalt shingles, wood trim
- Key Features: Fireplace in great room, covered back deck, chef’s kitchen, upstairs loft space
- Garage: Detached 2-car garage with studio above
- Notes: Higher build costs reflect strict energy codes and finish quality expectations in the Northeast. Designs here often incorporate basements due to climate.
Design 3
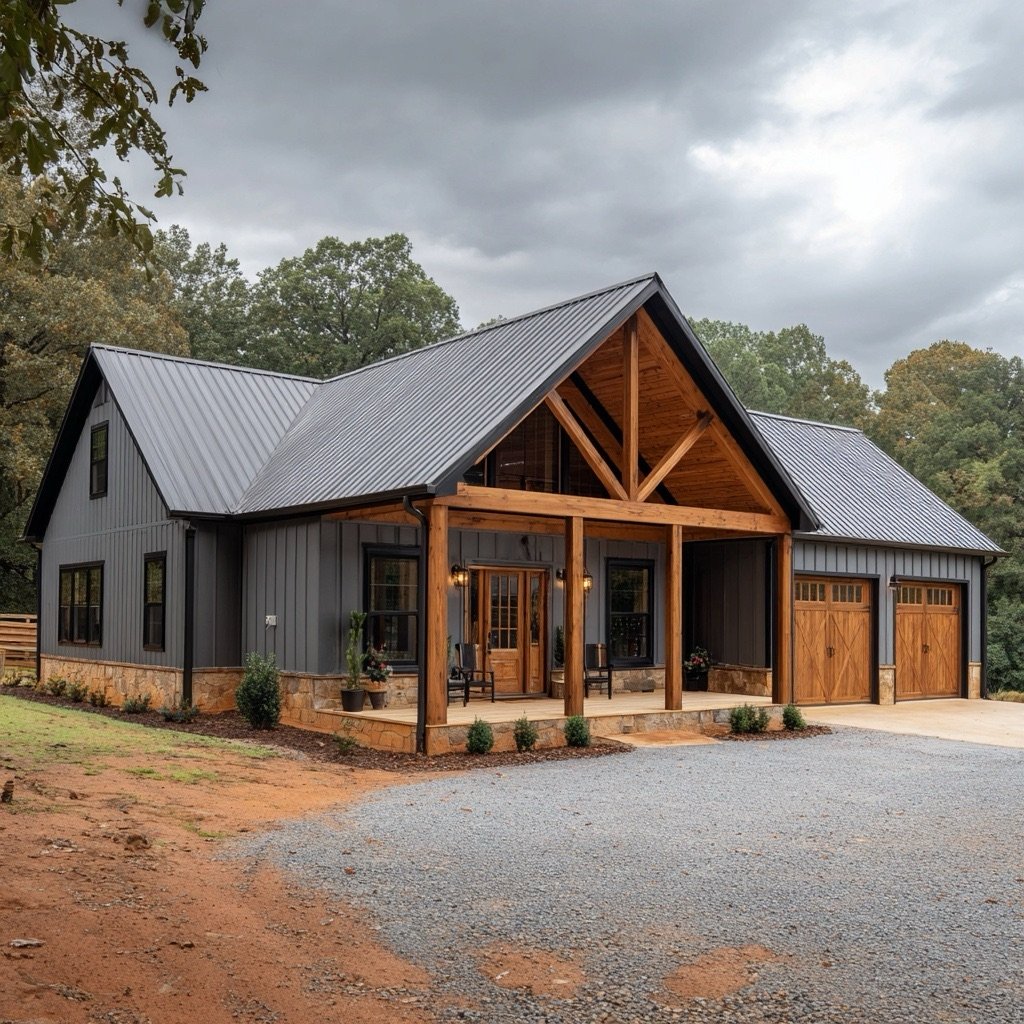
- Location: Northern Georgia (Foothills)
- Estimated Build Cost (2025): $390,000
- Square Footage: 1,850 sq ft
- Bedrooms / Bathrooms: 3 Bed / 2 Bath
- Land Size: 1 acre
- Style: Barndominium-inspired farmhouse
- Exterior Materials: Steel siding, metal roof, wood accents
- Key Features: Open floor plan, high ceilings, oversized windows, covered carport
- Garage: None (detached carport instead)
- Notes: Barndo-style homes are growing in popularity in rural Southern areas due to affordability and speed of construction. This design focuses on simplicity with style.
Design 4

- Location: Central Oregon
- Estimated Build Cost (2025): $510,000
- Square Footage: 2,100 sq ft
- Bedrooms / Bathrooms: 3 Bed / 2.5 Bath
- Land Size: 2 acres (pine forest)
- Style: Rustic-modern farmhouse
- Exterior Materials: Cedar siding, metal roof, black window frames
- Key Features: Vaulted ceiling with tongue-and-groove paneling, open kitchen/living area, wood stove, deck facing mountain view
- Garage: 2-car attached
- Notes: Oregon’s building costs are moderate but rising due to demand. Rustic elements are often blended with clean modern interiors in this region.
Design 5
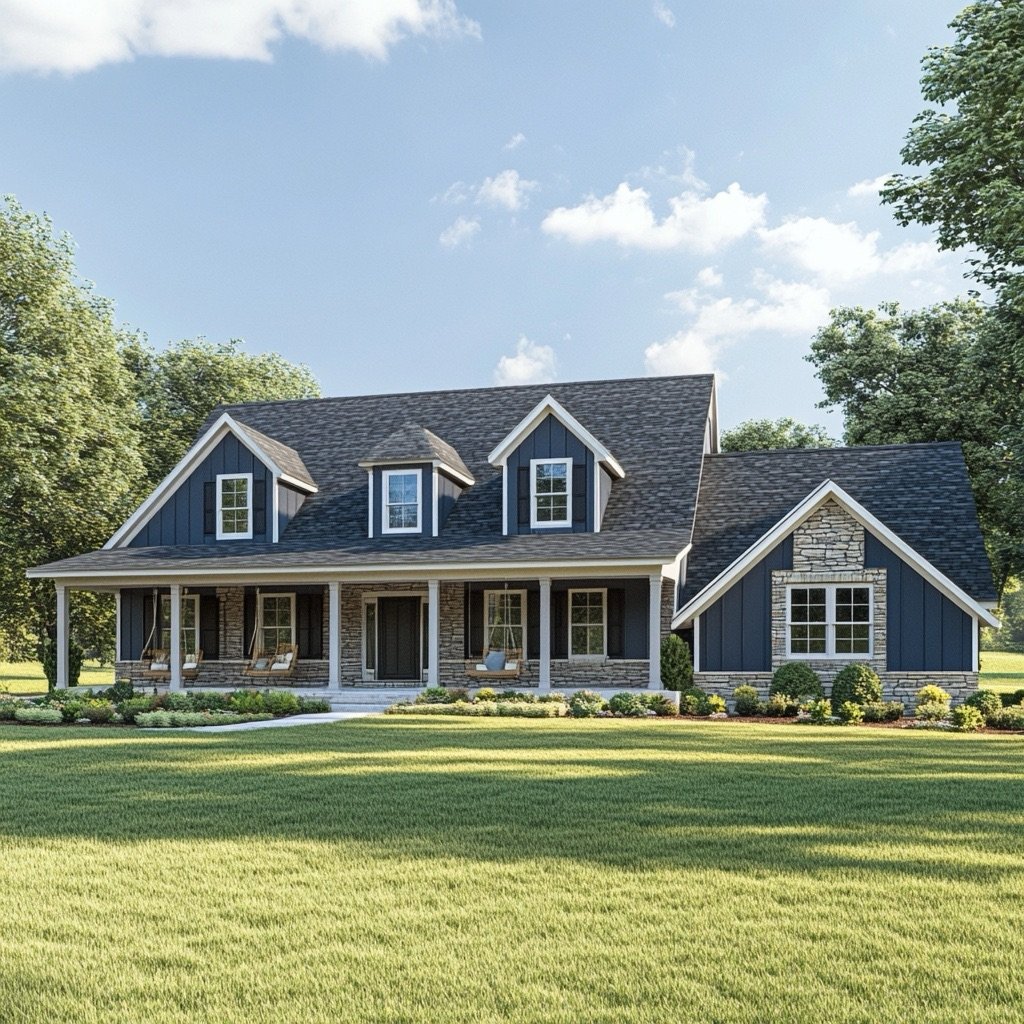
- Location: Western Kentucky
- Estimated Build Cost (2025): $325,000
- Square Footage: 1,700 sq ft
- Bedrooms / Bathrooms: 3 Bed / 2 Bath
- Land Size: 1.25 acres (included)
- Style: Classic farmhouse with front gable
- Exterior Materials: Vinyl siding, composite roofing, stone accents on foundation
- Key Features: Front porch with swing, open kitchen/living area, master suite with walk-in closet
- Garage: 2-car attached
- Notes: Kentucky offers some of the lowest per-square-foot build costs in the U.S. This home focuses on charm and practicality, ideal for small families or retirees.
Design 6
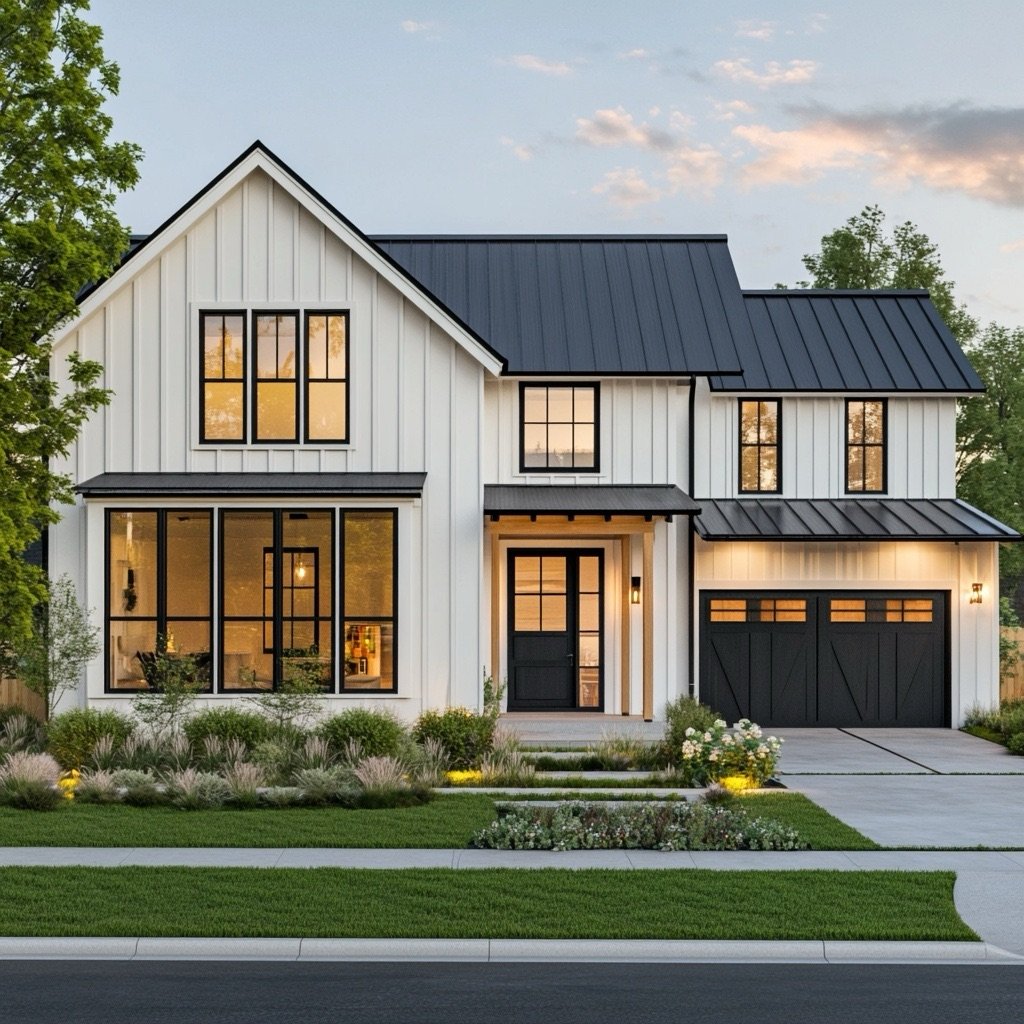
- Location: Southern Idaho
- Estimated Build Cost (2025): $445,000
- Square Footage: 2,000 sq ft
- Bedrooms / Bathrooms: 3 Bed / 2 Bath
- Land Size: 1 acre
- Style: Modern farmhouse with agricultural barn styling
- Exterior Materials: Board-and-batten with corrugated metal accents, black-framed windows
- Key Features: Open living area with cathedral ceiling, L-shaped kitchen, large mudroom with built-ins
- Garage: 2-car attached with extra workshop space
- Notes: Idaho remains a strong choice for those seeking privacy and value. The design emphasizes utility and simplicity while maintaining modern curb appeal.
Design 7
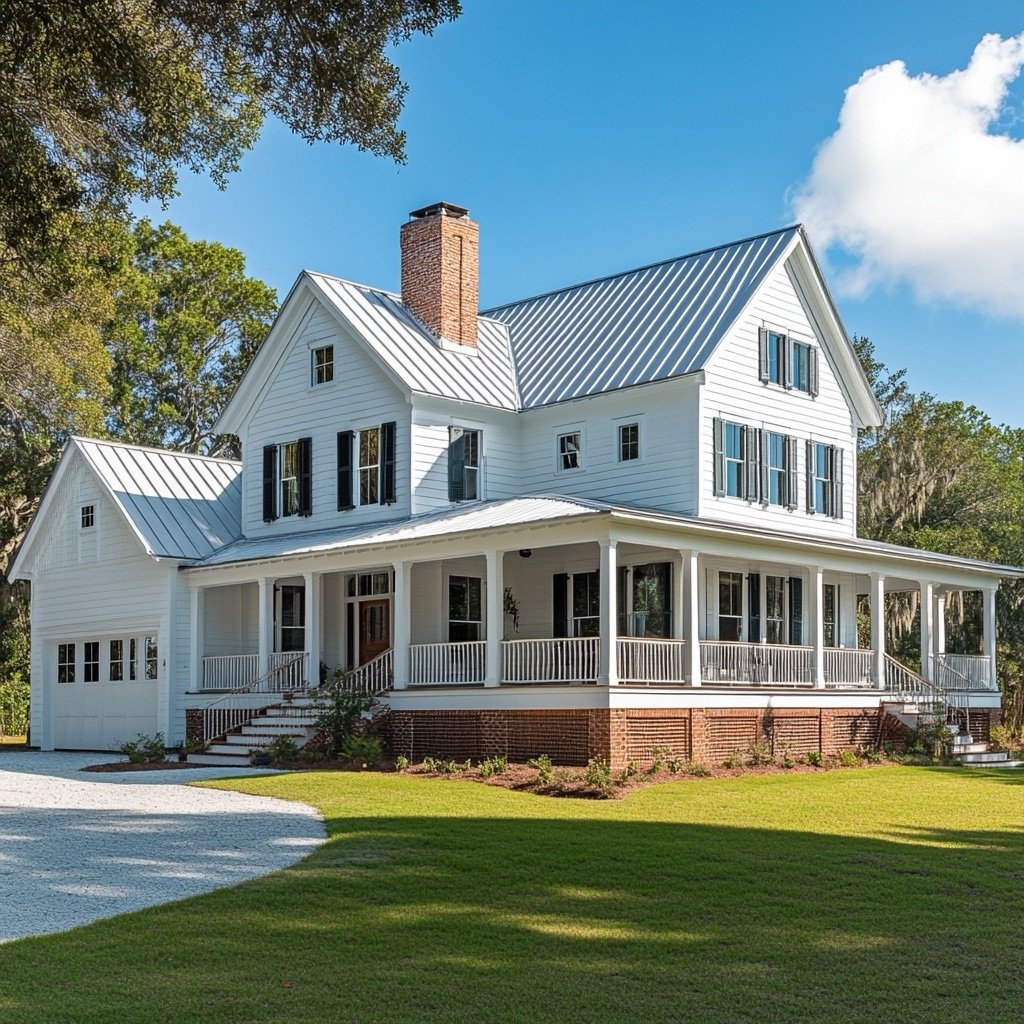
- Location: Coastal South Carolina (Lowcountry)
- Estimated Build Cost (2025): $720,000
- Square Footage: 2,700 sq ft
- Bedrooms / Bathrooms: 4 Bed / 3.5 Bath
- Land Size: 0.75 acres (coastal lot)
- Style: Southern Lowcountry farmhouse
- Exterior Materials: Painted wood siding, standing seam metal roof, brick piers
- Key Features: Wraparound porch with ceiling fans, open staircase, screened back porch, tall windows for airflow
- Garage: Detached 2-car garage with breezeway
- Notes: Building near the coast includes additional foundation and storm-resistance costs. Porches and outdoor spaces are essential in the Lowcountry aesthetic.
Design 8

- Location: Northern Minnesota
- Estimated Build Cost (2025): $480,000
- Square Footage: 2,300 sq ft
- Bedrooms / Bathrooms: 3 Bed / 2.5 Bath
- Land Size: 2.5 acres (wooded lot)
- Style: Farmhouse with Scandinavian design influences
- Exterior Materials: Vertical wood siding, black steel roof, composite trim
- Key Features: Open-concept layout, heated concrete floors, energy-efficient windows, large mudroom
- Garage: 3-car attached (insulated)
- Notes: Cold-climate builds prioritize insulation and heating efficiency. Scandinavian minimalism pairs well with rural Minnesota landscapes.
Design 9

- Location: Eastern Washington (near Spokane)
- Estimated Build Cost (2025): $535,000
- Square Footage: 2,400 sq ft
- Bedrooms / Bathrooms: 4 Bed / 3 Bath
- Land Size: 1.8 acres
- Style: Transitional farmhouse with prairie influences
- Exterior Materials: Fiber cement siding, metal roof, covered front porch with timber columns
- Key Features: Formal dining room, large pantry, vaulted master suite ceiling, bonus room over garage
- Garage: 2-car attached
- Notes: Eastern Washington offers moderate costs and beautiful views. Farmhouse builds here often incorporate practical rural living spaces with refined finishes.
Design 10

- Location: Rural Tennessee (near Nashville outskirts)
- Estimated Build Cost (2025): $365,000
- Square Footage: 1,900 sq ft
- Bedrooms / Bathrooms: 3 Bed / 2 Bath
- Land Size: 1 acre (included)
- Style: Classic farmhouse with Americana touches
- Exterior Materials: White vinyl siding, asphalt shingles, covered front and back porches
- Key Features: Traditional floor plan with modern kitchen, brick fireplace, breakfast nook, large laundry area
- Garage: Detached 2-car
- Notes: Tennessee remains one of the most affordable states for rural builds. This home is ideal for buyers seeking simplicity, land, and timeless design on a budget.
Design 11
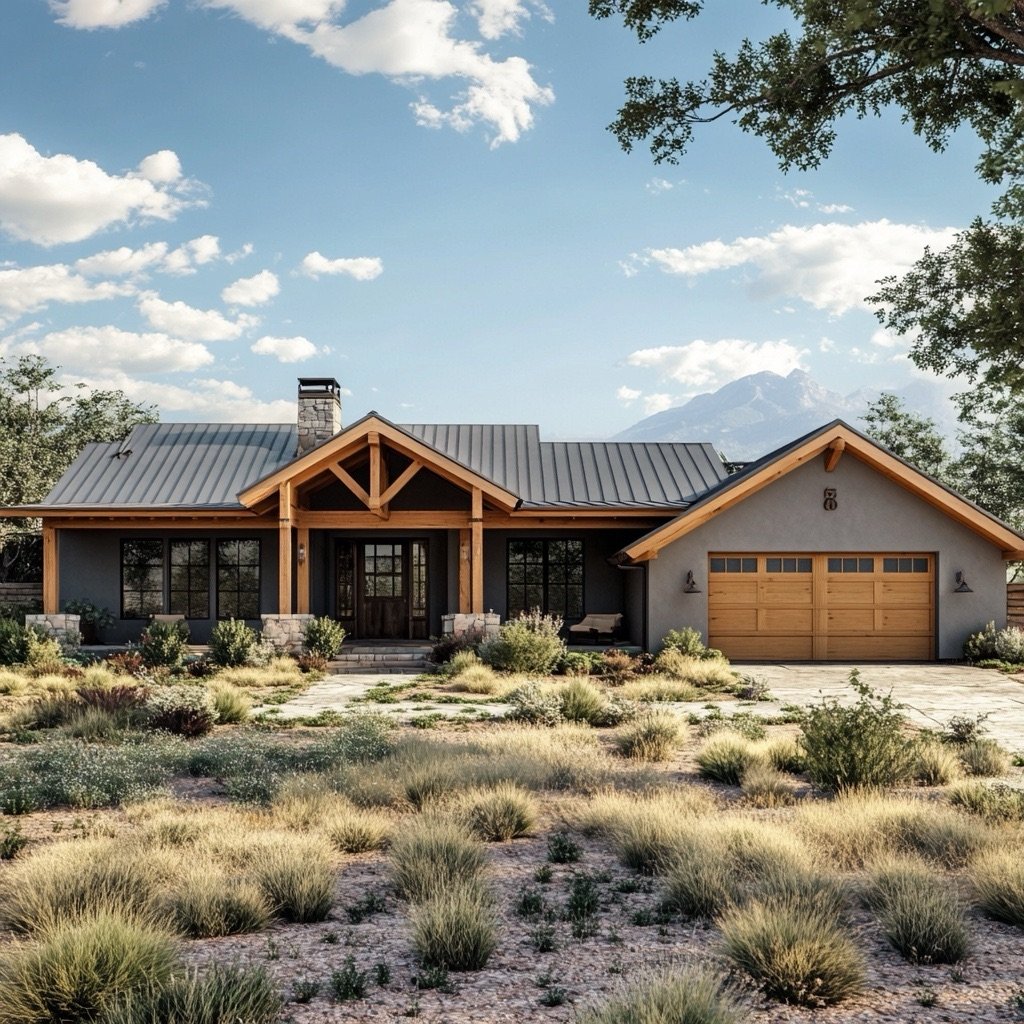
- Location: Northern Arizona (Prescott area)
- Estimated Build Cost (2025): $595,000
- Square Footage: 2,400 sq ft
- Bedrooms / Bathrooms: 3 Bed / 2.5 Bath
- Land Size: 1.5 acres (high desert lot)
- Style: Southwest-modern farmhouse hybrid
- Exterior Materials: Stucco with metal roofing and wood beam accents
- Key Features: Large central living room with fireplace, wide front porch, rear patio with mountain views
- Garage: 2-car attached with extra storage bay
- Notes: In high desert areas, homes are often designed to maximize shade and airflow. This design blends regional materials with a modern country floor plan.
Design 12

- Location: Western North Carolina (Blue Ridge Mountains)
- Estimated Build Cost (2025): $655,000
- Square Footage: 2,600 sq ft
- Bedrooms / Bathrooms: 4 Bed / 3 Bath
- Land Size: 2 acres (mountain view lot)
- Style: Mountain farmhouse with craftsman details
- Exterior Materials: Lap siding, stone foundation, timber-frame accents
- Key Features: Open living space with stone fireplace, screened porch, vaulted ceilings, main-floor master
- Garage: 2-car side-load
- Notes: Mountain terrain can increase site costs, but the view and style payoff is huge. This region favors wood-heavy finishes and cozy interiors.
Design 13

- Location: Eastern Iowa
- Estimated Build Cost (2025): $350,000
- Square Footage: 1,800 sq ft
- Bedrooms / Bathrooms: 3 Bed / 2 Bath
- Land Size: 1.25 acres (included)
- Style: Traditional Midwest farmhouse
- Exterior Materials: Vinyl siding, steel roof, covered porch
- Key Features: Simple rectangular floor plan, mudroom entry, breakfast bar, main-level laundry
- Garage: Attached 2-car garage
- Notes: Iowa offers some of the lowest labor and material costs in the Midwest, making a clean, functional farmhouse possible under $200/sq ft.
Design 14

- Location: Southern California (inland valley)
- Estimated Build Cost (2025): $975,000
- Square Footage: 2,800 sq ft
- Bedrooms / Bathrooms: 4 Bed / 3.5 Bath
- Land Size: 0.5 acre (semi-rural subdivision)
- Style: California farmhouse with Mediterranean touches
- Exterior Materials: Stucco, tile roof, dark window trim
- Key Features: High ceilings, large open living space, covered outdoor kitchen, butler’s pantry
- Garage: 3-car garage
- Notes: California has some of the highest construction costs in the country. This design reflects upscale farmhouse living in an arid, design-conscious climate.
SEE ALSO >>> How Much Does It Cost to Build a Farmhouse in 2025? (+30 Stunning Designs to Inspire You)
Design 15
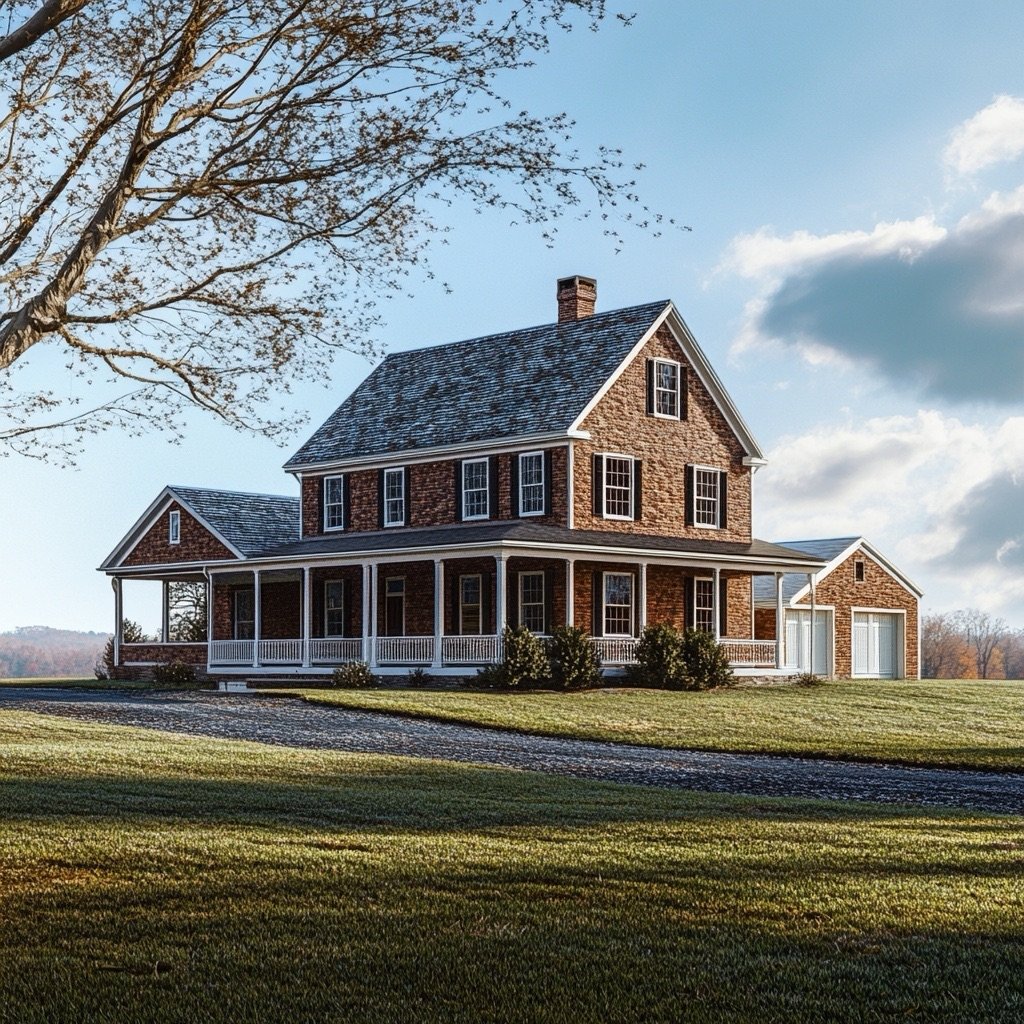
- Location: Western Pennsylvania
- Estimated Build Cost (2025): $420,000
- Square Footage: 2,000 sq ft
- Bedrooms / Bathrooms: 3 Bed / 2.5 Bath
- Land Size: 1 acre (open country)
- Style: Colonial farmhouse with wraparound porch
- Exterior Materials: Fiber cement siding, shingle roof, white trim
- Key Features: Formal living room and den, eat-in kitchen, full basement, classic farmhouse staircase
- Garage: 2-car detached with breezeway
- Notes: Pennsylvania offers modest building costs with a strong emphasis on traditional style. Colonial elements dominate farmhouse architecture in this region.
Design 16

- Location: Southeastern Oklahoma
- Estimated Build Cost (2025): $345,000
- Square Footage: 1,750 sq ft
- Bedrooms / Bathrooms: 3 Bed / 2 Bath
- Land Size: 1 acre (included)
- Style: Barndominium-style farmhouse
- Exterior Materials: Steel siding, metal roof, exposed rafters
- Key Features: Open living space, oversized kitchen island, covered porch with timber posts, polished concrete floors
- Garage: Attached 2-car garage with workshop area
- Notes: Southeast Oklahoma offers great value for land and labor. Barndos continue to dominate for their flexibility and low cost per square foot.
Design 17
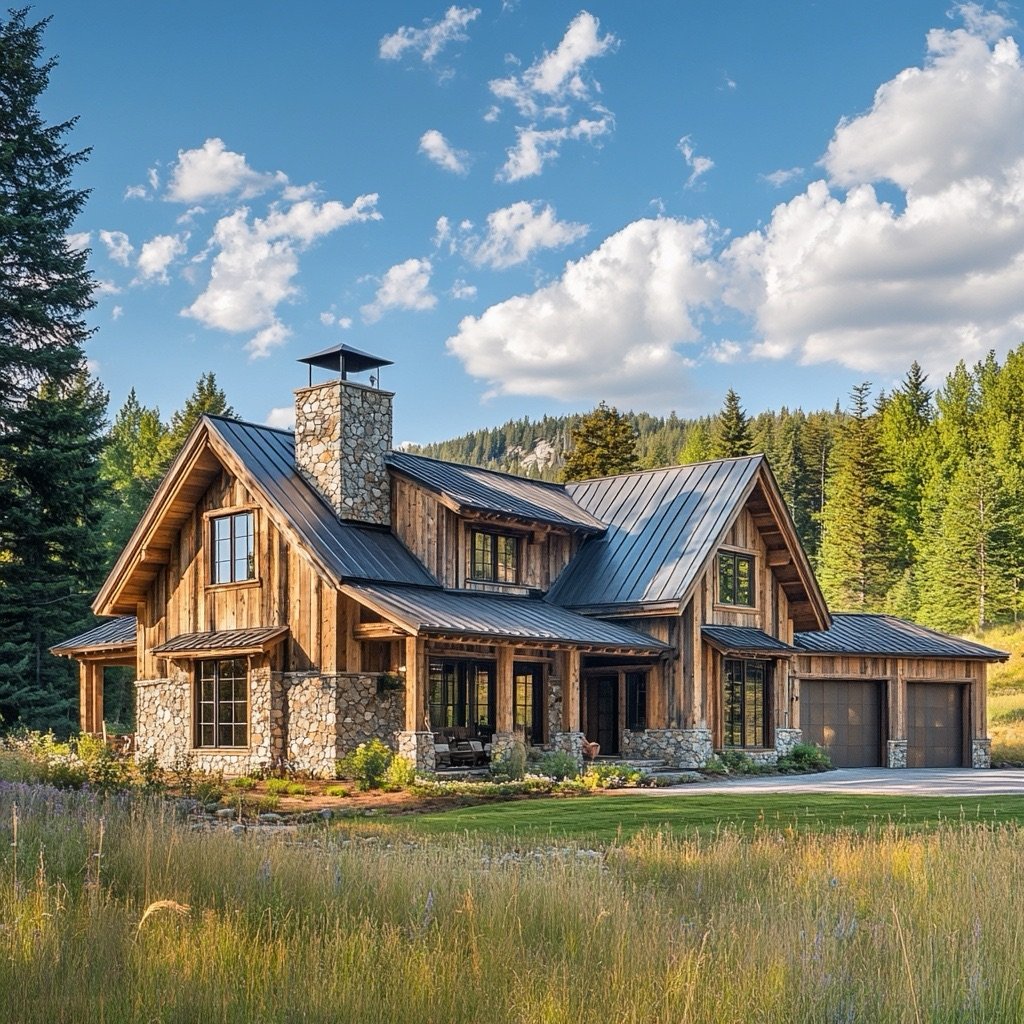
- Location: Western Montana (Flathead Valley)
- Estimated Build Cost (2025): $850,000
- Square Footage: 2,800 sq ft
- Bedrooms / Bathrooms: 4 Bed / 3.5 Bath
- Land Size: 3 acres (meadow/wooded mix)
- Style: Rustic mountain farmhouse
- Exterior Materials: Natural wood siding, stone chimneys, metal roofing
- Key Features: Vaulted ceilings, full-height stone fireplace, chef’s kitchen, large covered deck with mountain views
- Garage: 3-car attached
- Notes: Montana building costs are rising, especially near desirable recreational areas. Custom woodwork and high-end finishes drive up pricing, but deliver unmatched aesthetic value.
Design 18
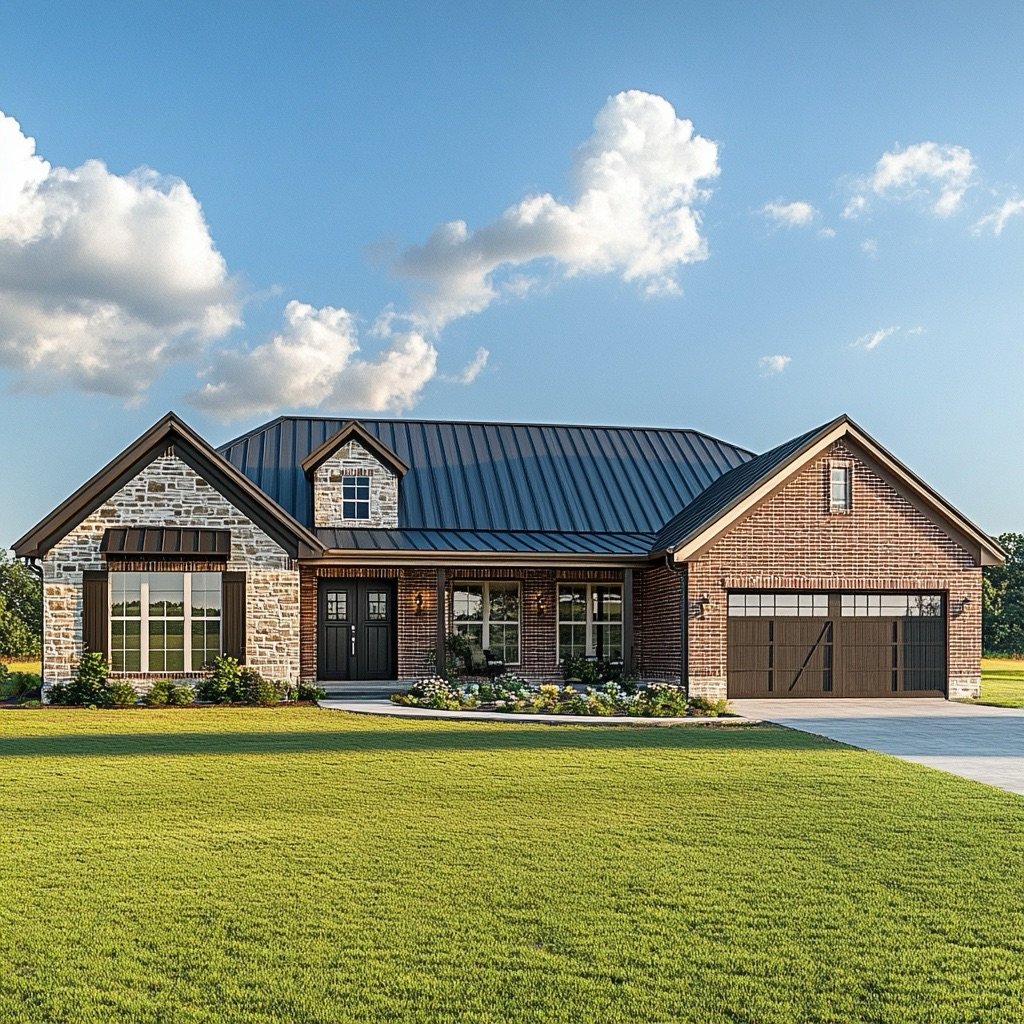
- Location: North Texas (rural outskirts of Dallas–Fort Worth)
- Estimated Build Cost (2025): $580,000
- Square Footage: 2,500 sq ft
- Bedrooms / Bathrooms: 4 Bed / 3 Bath
- Land Size: 2 acres
- Style: Ranch-style farmhouse
- Exterior Materials: Brick and siding combo, metal roof
- Key Features: Wide-open single-story layout, central great room, covered rear porch, bonus flex room
- Garage: 2-car front-entry
- Notes: In North Texas, you can stretch your dollar with larger footprints and land. This design blends rural charm with suburban comfort.
Design 19
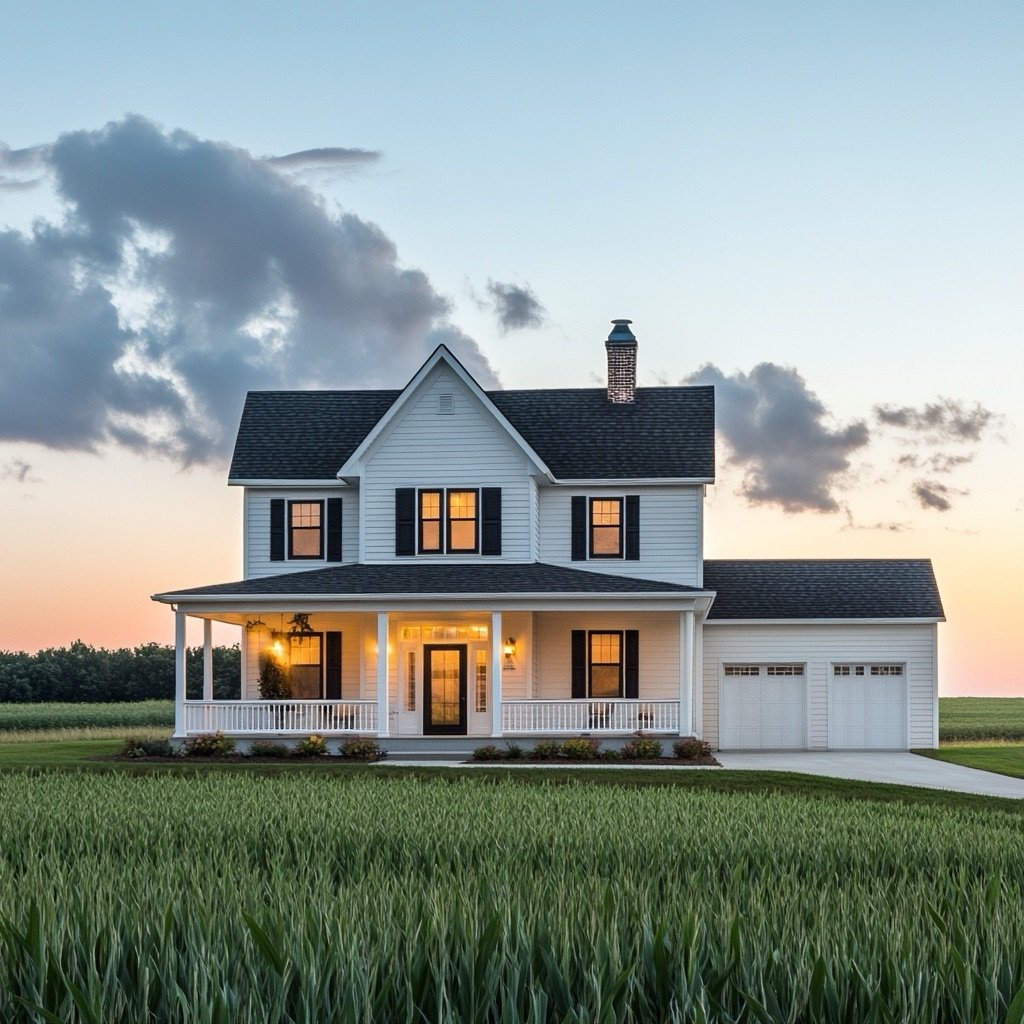
- Location: Central Illinois
- Estimated Build Cost (2025): $365,000
- Square Footage: 1,850 sq ft
- Bedrooms / Bathrooms: 3 Bed / 2 Bath
- Land Size: 1 acre (flat, open farmland)
- Style: Traditional gabled farmhouse
- Exterior Materials: Vinyl lap siding, composition roof, classic front porch with columns
- Key Features: Open-concept kitchen and dining, built-in cabinetry, walk-in pantry, spacious mudroom
- Garage: 2-car attached
- Notes: Illinois farmland offers simple, cost-effective builds with timeless design. The focus here is comfort, functionality, and efficient use of space.
Design 20

- Location: Northern Nevada (Carson Valley)
- Estimated Build Cost (2025): $930,000
- Square Footage: 2,900 sq ft
- Bedrooms / Bathrooms: 4 Bed / 3.5 Bath
- Land Size: 1 acre (semi-rural with mountain backdrop)
- Style: Luxury desert farmhouse
- Exterior Materials: Stucco and wood combo, metal roof, modern black-framed windows
- Key Features: Expansive glass doors, gourmet kitchen with butler’s pantry, spa-like primary suite, energy-efficient HVAC
- Garage: 3-car attached with additional storage
- Notes: High desert homes often require specialized insulation and ventilation. This luxury build balances sleek lines with farmhouse charm in a stunning setting.
Design 21

- Location: Central Florida
- Estimated Build Cost (2025): $495,000
- Square Footage: 2,200 sq ft
- Bedrooms / Bathrooms: 3 Bed / 2.5 Bath
- Land Size: 1 acre (flat, grassy lot)
- Style: Coastal farmhouse
- Exterior Materials: Cement board siding, white trim, hurricane-rated windows
- Key Features: Open concept, screened lanai, split-bedroom layout, energy-efficient AC
- Garage: 2-car front-entry
- Notes: Florida builds factor in humidity and storm-proofing. Farmhouse style here leans breezy and bright.
Design 22
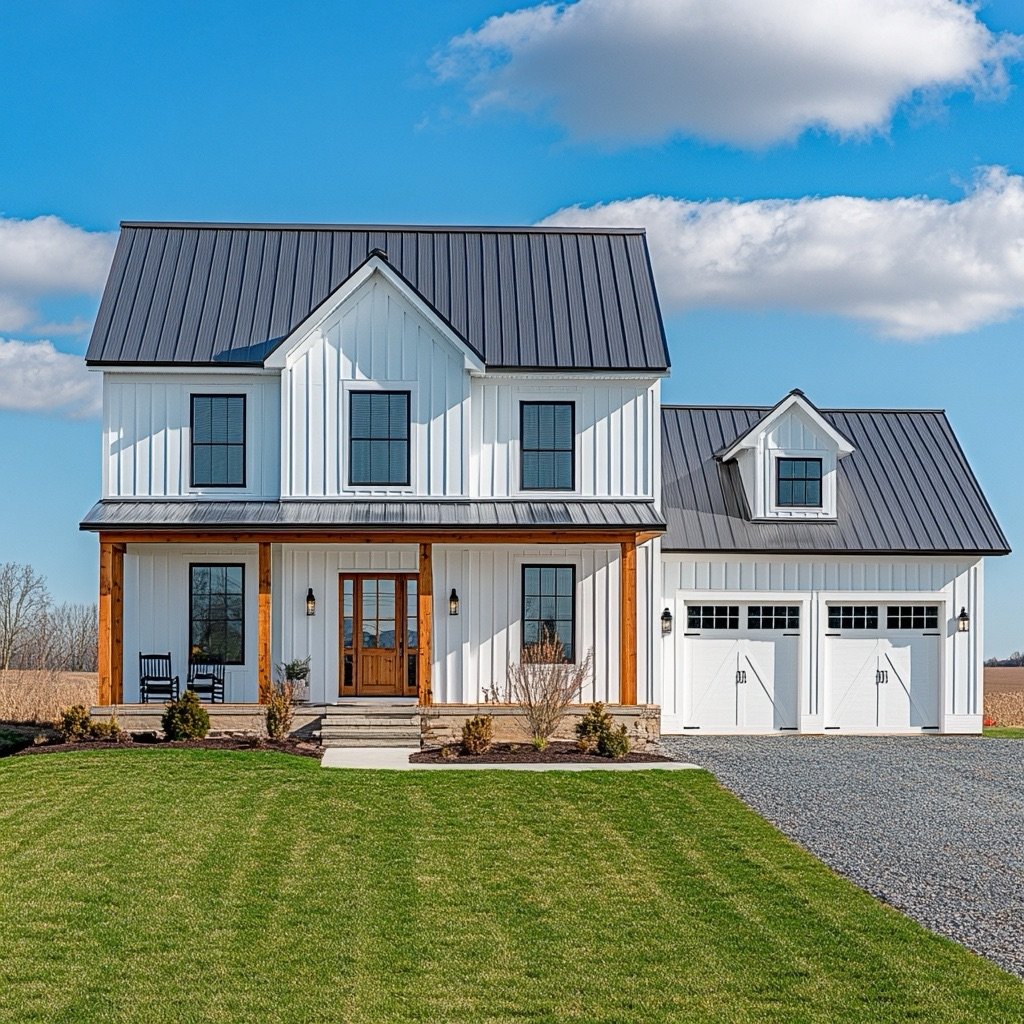
- Location: Southern Indiana
- Estimated Build Cost (2025): $385,000
- Square Footage: 1,900 sq ft
- Bedrooms / Bathrooms: 3 Bed / 2 Bath
- Land Size: 1 acre
- Style: Classic white farmhouse
- Exterior Materials: Vinyl board-and-batten, metal roof, wood porch columns
- Key Features: Farm sink, wide foyer, walk-in master closet, back patio
- Garage: 2-car attached
- Notes: Indiana construction costs remain steady, allowing high-end finishes on modest budgets.
Design 23

- Location: Southern Maine
- Estimated Build Cost (2025): $625,000
- Square Footage: 2,300 sq ft
- Bedrooms / Bathrooms: 3 Bed / 2.5 Bath
- Land Size: 2 wooded acres
- Style: New England farmhouse
- Exterior Materials: Clapboard siding, shingle roof, colonial-style trim
- Key Features: Formal dining, attic storage, wood stove, wraparound porch
- Garage: Detached 2-car with loft
- Notes: Snow load and energy code requirements can increase costs. Designs here lean classic and cozy.
Design 24
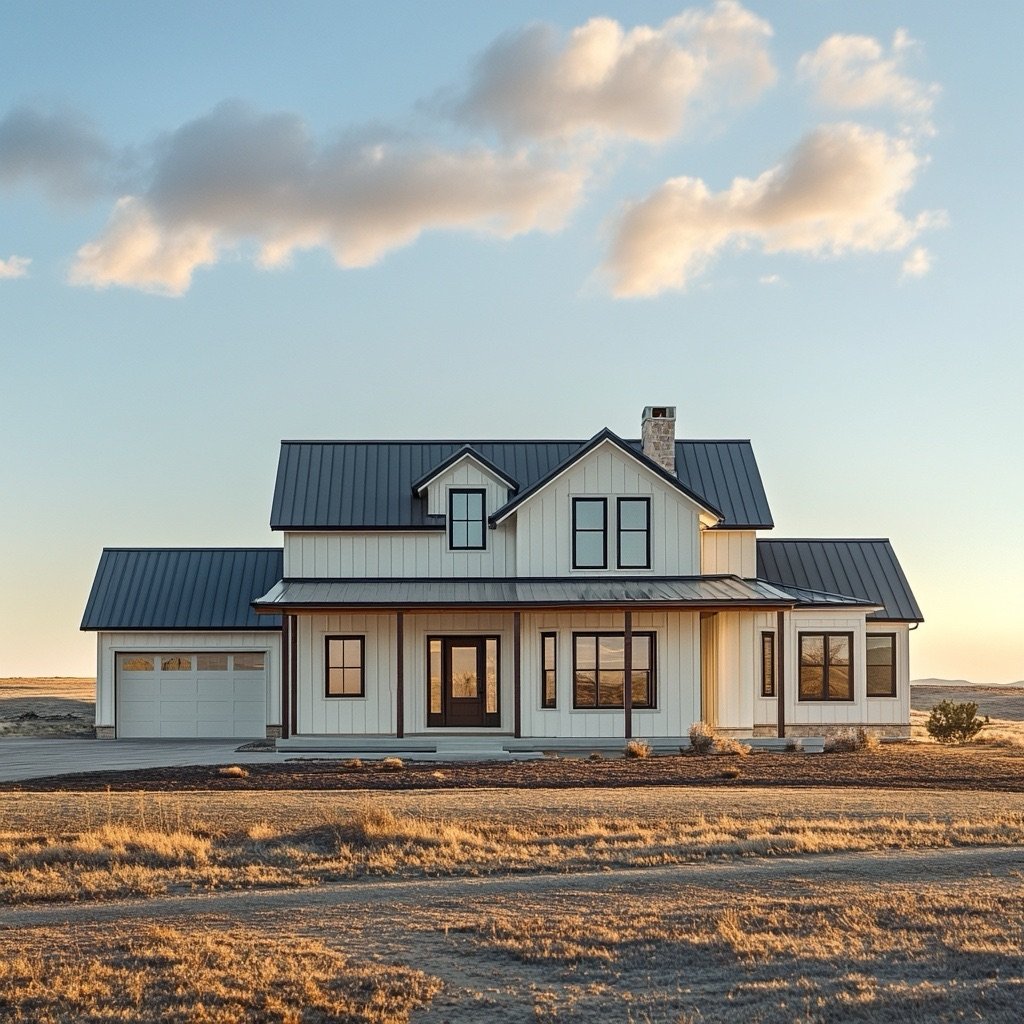
- Location: Eastern Colorado
- Estimated Build Cost (2025): $535,000
- Square Footage: 2,400 sq ft
- Bedrooms / Bathrooms: 4 Bed / 3 Bath
- Land Size: 2 acres (semi-arid land)
- Style: Prairie-style farmhouse
- Exterior Materials: Cement fiber siding, metal roof, covered front porch
- Key Features: Large open-plan kitchen/living/dining, rear deck, main-floor primary suite
- Garage: 3-car attached
- Notes: Colorado’s flat eastern plains allow more square footage with fewer restrictions, favoring simple builds with big views.
Design 25
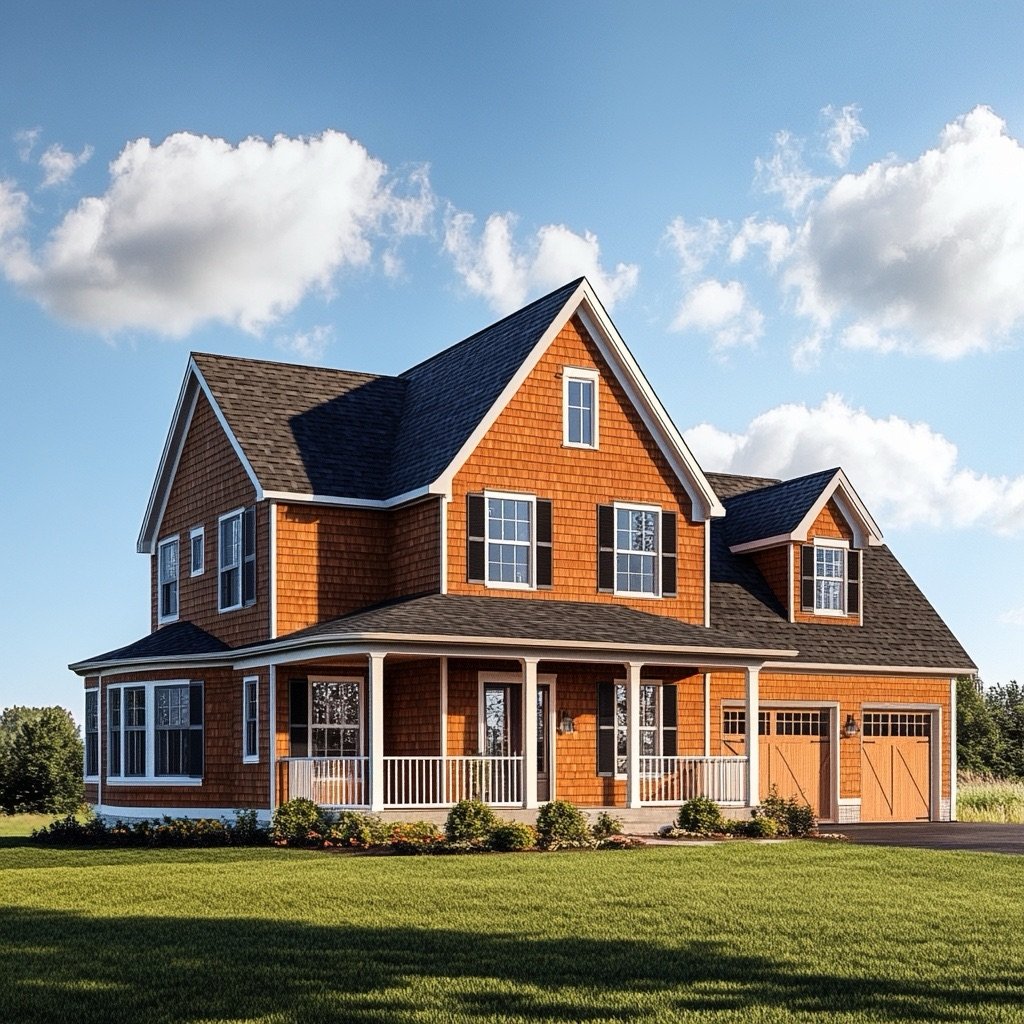
- Location: Western Wisconsin
- Estimated Build Cost (2025): $415,000
- Square Footage: 2,000 sq ft
- Bedrooms / Bathrooms: 3 Bed / 2.5 Bath
- Land Size: 1.5 acres
- Style: Northern traditional farmhouse
- Exterior Materials: Wood siding, asphalt shingles, covered porch
- Key Features: Open concept with breakfast nook, large mudroom, finished basement
- Garage: 2-car attached
- Notes: Basements are common in Wisconsin and can add significant usable space without breaking budget.
Design 26

- Location: Southwest Virginia
- Estimated Build Cost (2025): $435,000
- Square Footage: 2,100 sq ft
- Bedrooms / Bathrooms: 3 Bed / 2.5 Bath
- Land Size: 2 acres (rolling hills)
- Style: Blue Ridge farmhouse
- Exterior Materials: Painted lap siding, metal roof, stacked stone base
- Key Features: Wood-burning fireplace, wide hallways, screened back porch, garden-ready backyard
- Garage: Attached 2-car with breezeway
- Notes: Farmhouse designs in this area are built for seasonal living, with wraparound porches and natural light.
Design 27
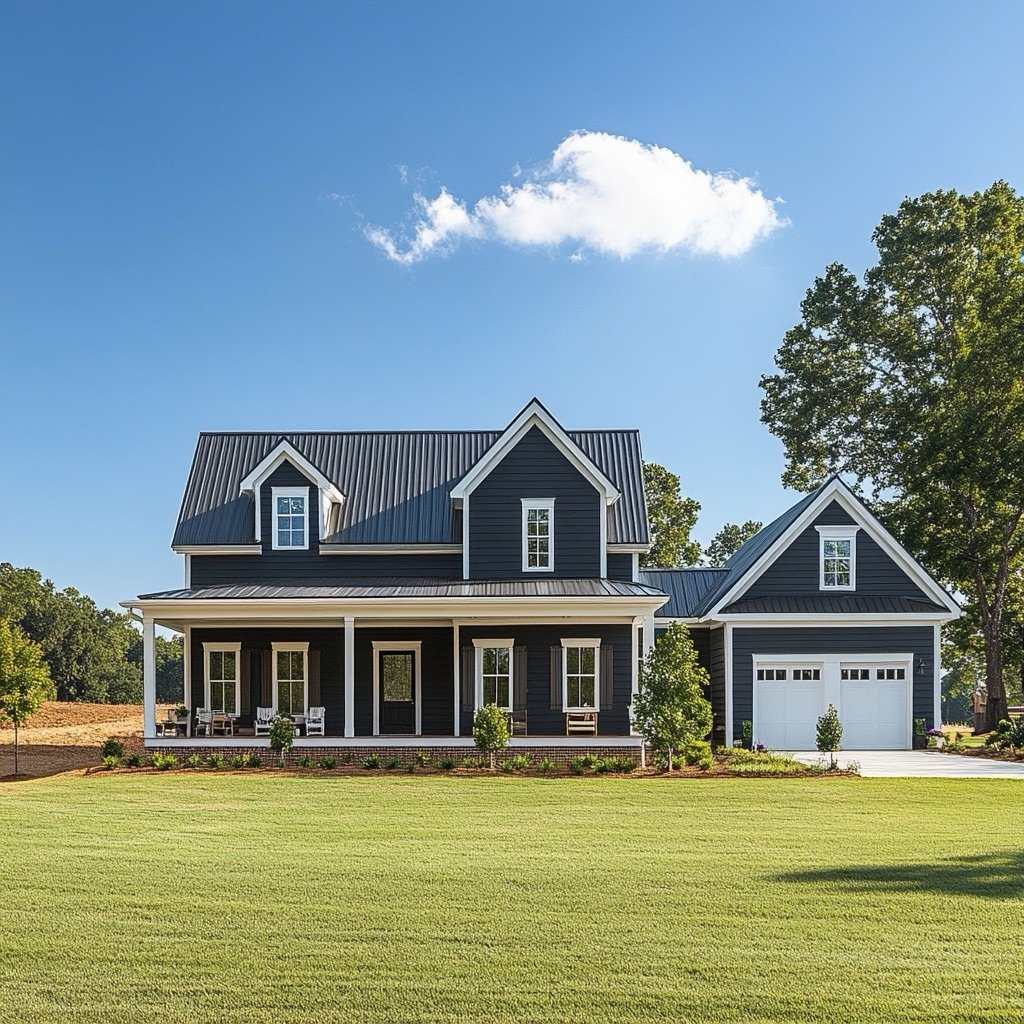
- Location: Southern Alabama
- Estimated Build Cost (2025): $355,000
- Square Footage: 1,800 sq ft
- Bedrooms / Bathrooms: 3 Bed / 2 Bath
- Land Size: 1.5 acres
- Style: Southern farmhouse
- Exterior Materials: Hardy board siding, white trim, open porch
- Key Features: Shaded front porch, simple single-story layout, French doors to back deck
- Garage: 2-car detached
- Notes: Low labor costs allow for charming, functional builds even under $360K. Porches are essential in the humid climate.
Design 28
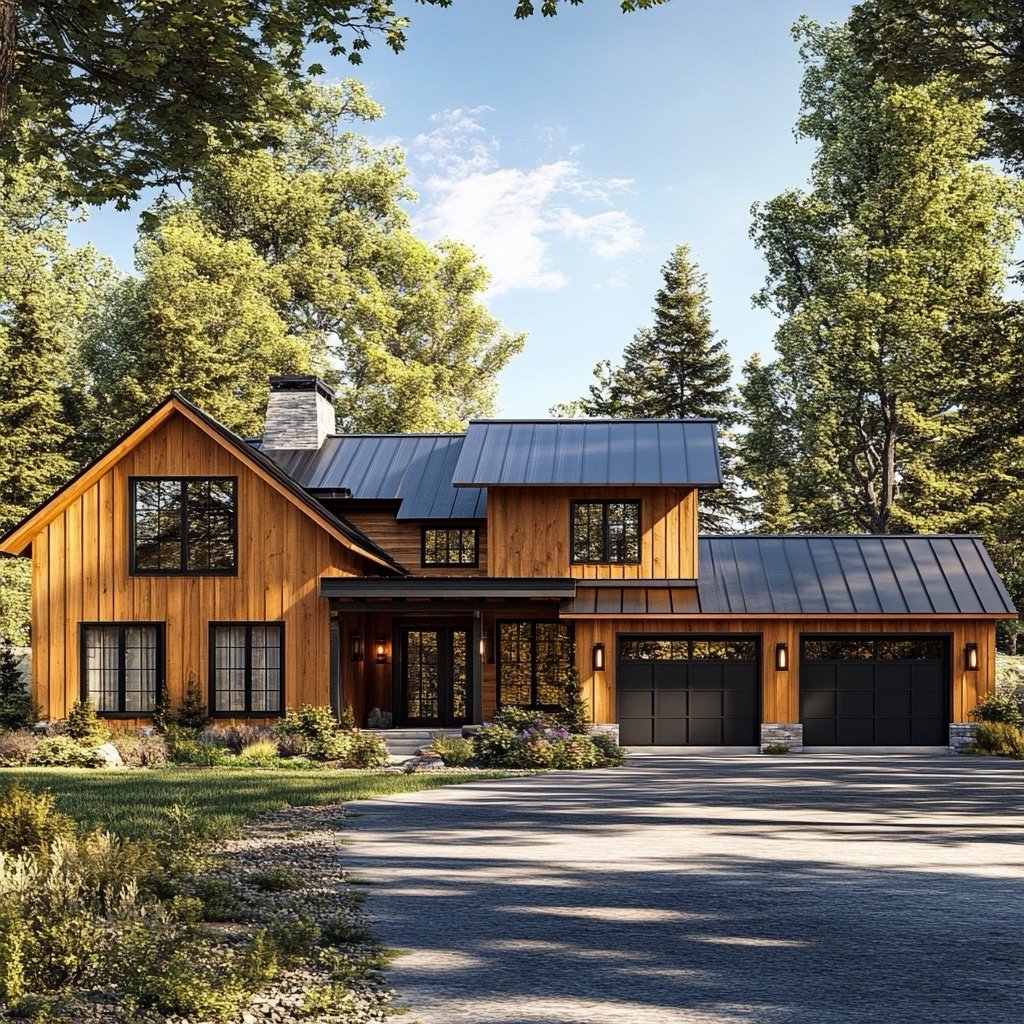
- Location: Northern California (Sierra foothills)
- Estimated Build Cost (2025): $985,000
- Square Footage: 2,900 sq ft
- Bedrooms / Bathrooms: 4 Bed / 3 Bath
- Land Size: 2 acres (wooded lot)
- Style: Modern rustic farmhouse
- Exterior Materials: Metal and cedar siding, steel roof, black windows
- Key Features: Soaring great room, panoramic glass, smart home features, outdoor kitchen
- Garage: 3-car attached
- Notes: High permitting and material costs make Northern California one of the most expensive places to build, even in rural zones.
Design 29

- Location: Central Mississippi
- Estimated Build Cost (2025): $335,000
- Square Footage: 1,700 sq ft
- Bedrooms / Bathrooms: 3 Bed / 2 Bath
- Land Size: 1 acre
- Style: Traditional budget-friendly farmhouse
- Exterior Materials: Vinyl siding, asphalt shingles
- Key Features: Covered front porch, galley-style kitchen, walk-in closet in primary suite
- Garage: None (carport optional)
- Notes: Mississippi remains among the most affordable states to build, ideal for simple, functional designs with charm.
Design 30
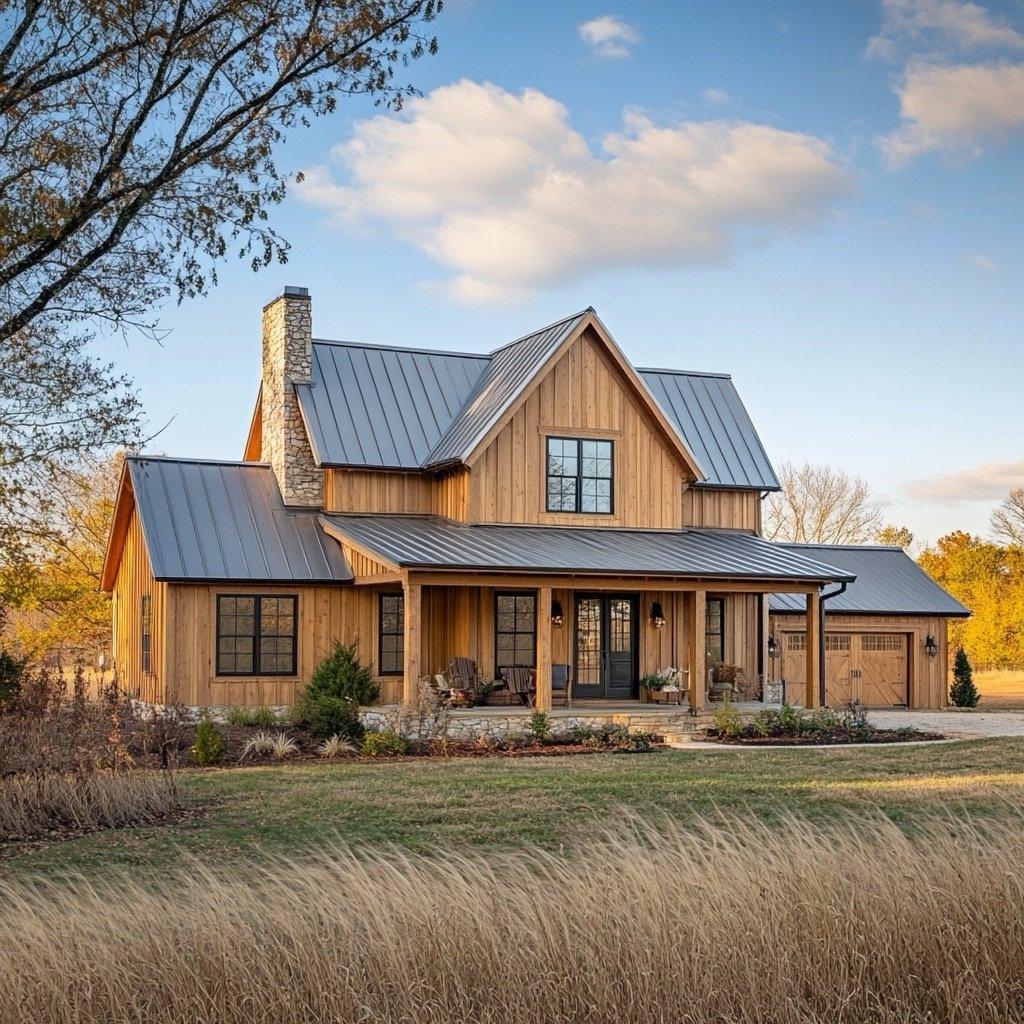
- Location: Southern Missouri (Ozarks)
- Estimated Build Cost (2025): $365,000
- Square Footage: 1,850 sq ft
- Bedrooms / Bathrooms: 3 Bed / 2 Bath
- Land Size: 1.5 acres
- Style: Cottage farmhouse
- Exterior Materials: Wood siding, metal roof, natural stone skirting
- Key Features: Compact layout, fireplace, formal dining room, large laundry/mudroom
- Garage: Detached 2-car
- Notes: The Ozarks region supports small-footprint living with rustic charm and efficient layouts.
Design 31
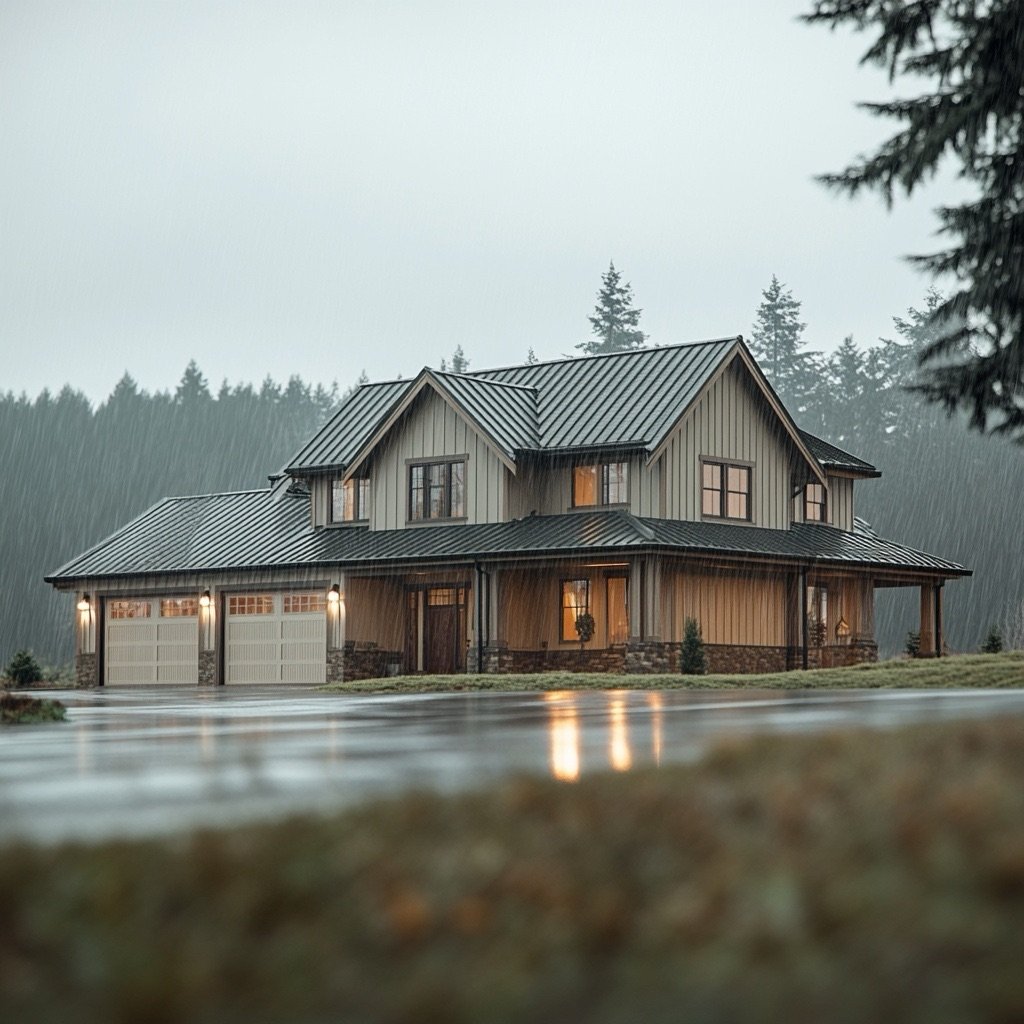
- Location: Southwest Washington
- Estimated Build Cost (2025): $575,000
- Square Footage: 2,300 sq ft
- Bedrooms / Bathrooms: 3 Bed / 2.5 Bath
- Land Size: 2 acres
- Style: Rainy climate farmhouse
- Exterior Materials: Composite siding, metal roofing, large overhangs
- Key Features: Fireplace, deep eaves, covered entry, bonus room over garage
- Garage: 2-car attached
- Notes: This region requires mold- and moisture-resistant materials. Covered walkways and porches are essential.
Design 32
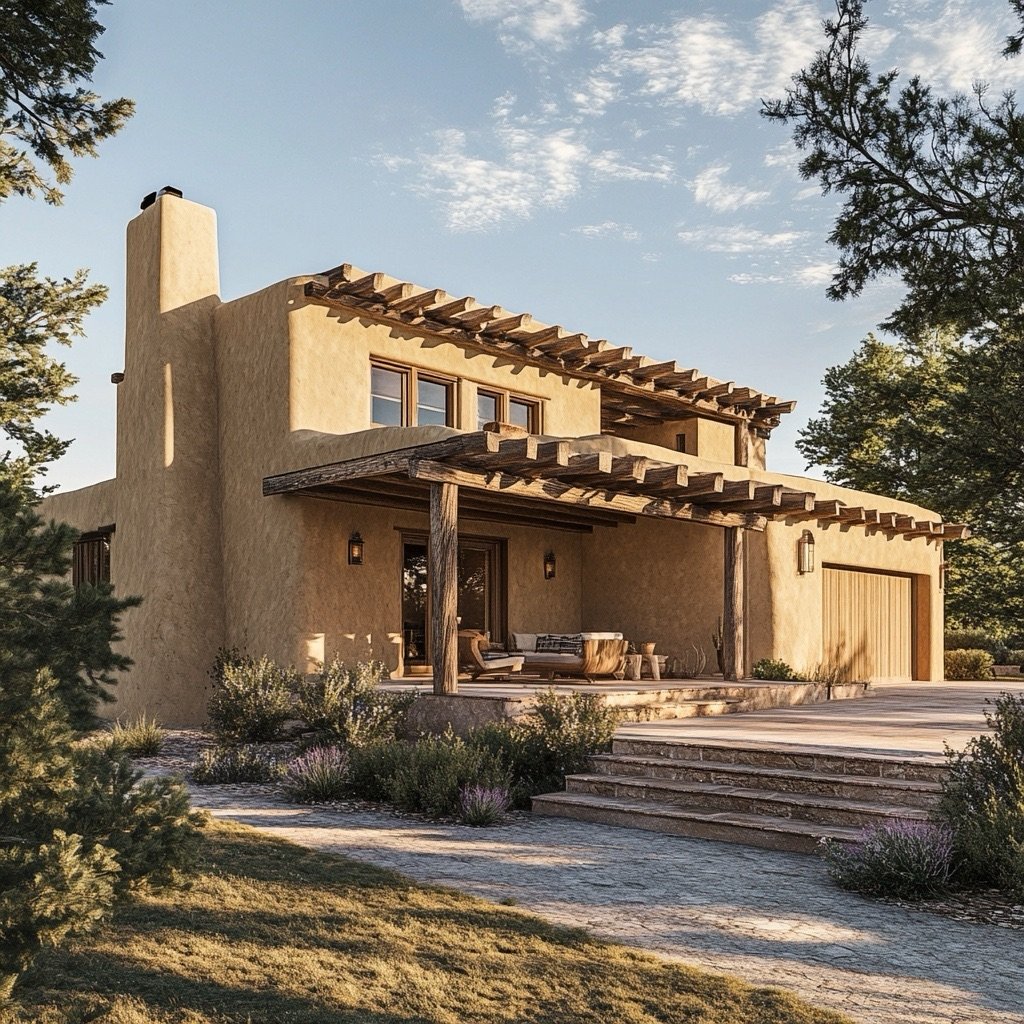
- Location: Northern New Mexico
- Estimated Build Cost (2025): $625,000
- Square Footage: 2,200 sq ft
- Bedrooms / Bathrooms: 3 Bed / 2.5 Bath
- Land Size: 2 acres
- Style: Adobe farmhouse fusion
- Exterior Materials: Stucco, flat roof with parapet, wooden beams
- Key Features: Courtyard entry, exposed beams, kiva fireplace, radiant heat floors
- Garage: Attached 2-car
- Notes: Designs often reflect Pueblo influences, merging Southwest character with farmhouse flow.
Design 33

- Location: Central Arkansas
- Estimated Build Cost (2025): $355,000
- Square Footage: 1,900 sq ft
- Bedrooms / Bathrooms: 3 Bed / 2 Bath
- Land Size: 1 acre
- Style: Budget classic farmhouse
- Exterior Materials: Vinyl siding, traditional shutters
- Key Features: Open concept kitchen/living, large pantry, front and rear porches
- Garage: 2-car attached
- Notes: Arkansas offers affordable labor and flexible zoning, ideal for young families or retirees.
Design 34
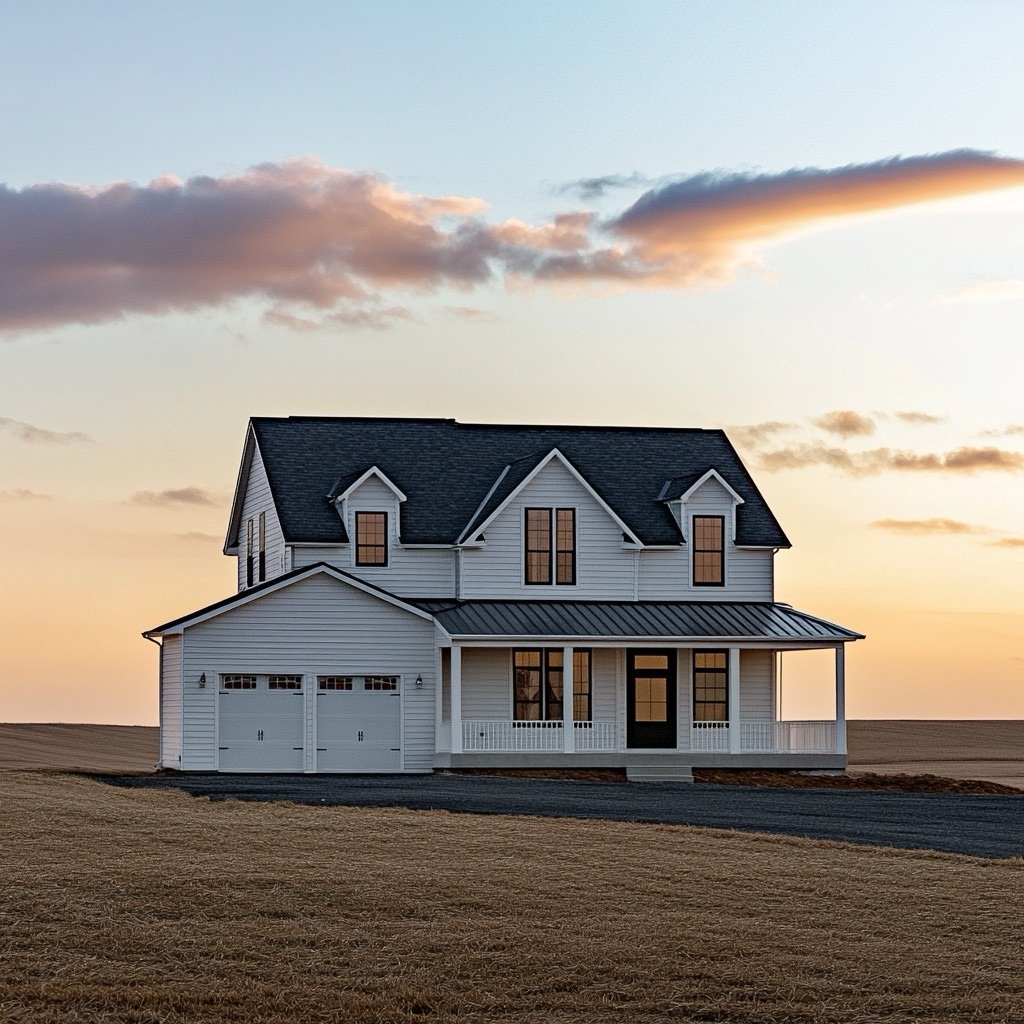
- Location: Western North Dakota
- Estimated Build Cost (2025): $475,000
- Square Footage: 2,100 sq ft
- Bedrooms / Bathrooms: 3 Bed / 2.5 Bath
- Land Size: 3 acres (prairie land)
- Style: High-efficiency farmhouse
- Exterior Materials: LP SmartSide, triple-pane windows, steel roofing
- Key Features: Super insulated walls, storm cellar, open plan, wood stove
- Garage: 3-car attached
- Notes: Harsh winters push energy-efficient design to the forefront in North Dakota builds.
Design 35
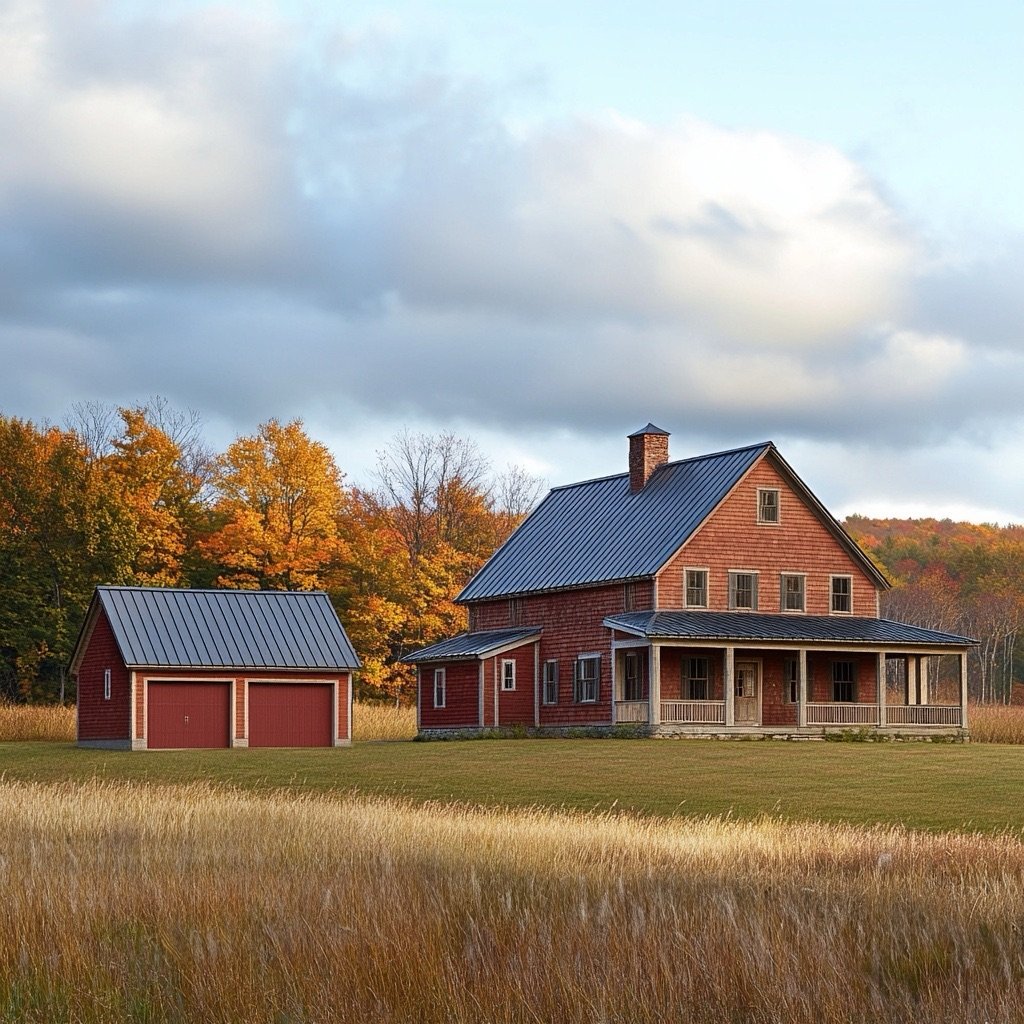
- Location: Rural Vermont
- Estimated Build Cost (2025): $645,000
- Square Footage: 2,400 sq ft
- Bedrooms / Bathrooms: 3 Bed / 2.5 Bath
- Land Size: 3 acres (meadow with forest edge)
- Style: New England heritage farmhouse
- Exterior Materials: Cedar siding, standing seam roof, covered porches
- Key Features: Wide-plank floors, wood stove, attached sunroom, walk-in attic storage
- Garage: Detached barn-style 2-car
- Notes: Vermont homes often reflect historic charm with updated energy systems and rustic-modern finishes.
Final Thoughts
Building a farmhouse in 2025 offers something for almost every lifestyle and budget. Whether you’re working with $300K or closer to $1M, the key is knowing where to build, what style suits your needs, and how to create a balance.
Each region brings its own advantages — from affordable land in the South to scenic mountain views in the West. No matter your budget, a well-designed farmhouse can deliver lasting value, comfort, and that timeless American appeal.
Ready to build your dream farmhouse? Use this guide as a starting point to define your vision — and don’t forget to work with local builders who understand the nuances of your region. The right design is out there waiting to become home.
Discover more from Iflaynow
Subscribe to get the latest posts sent to your email.
